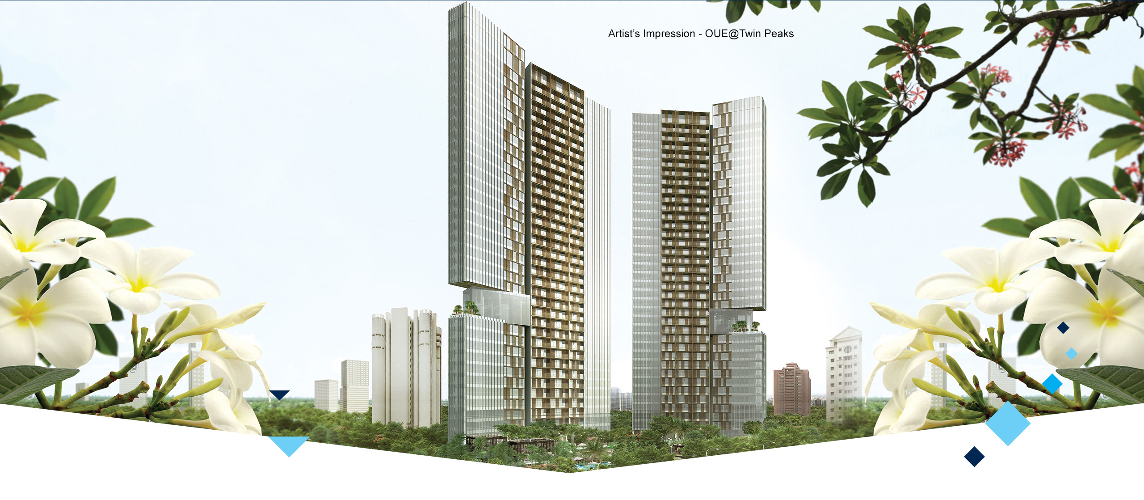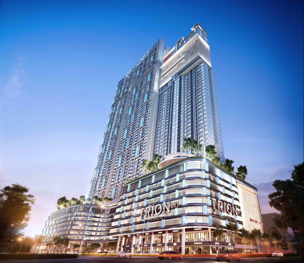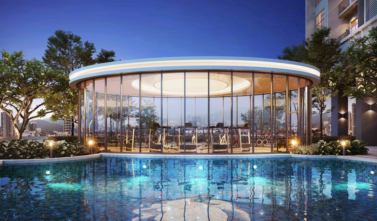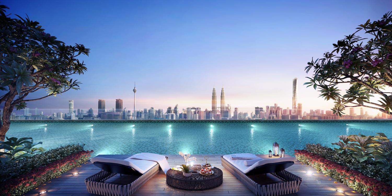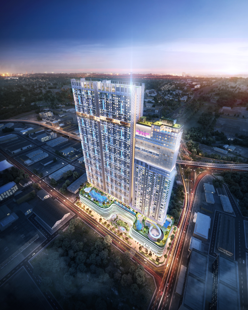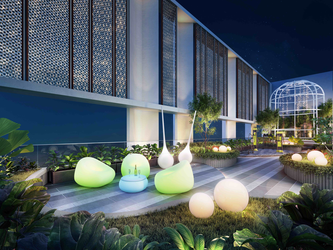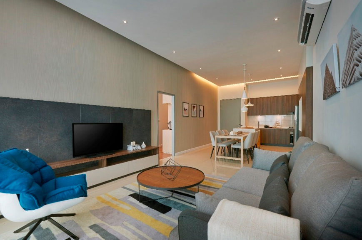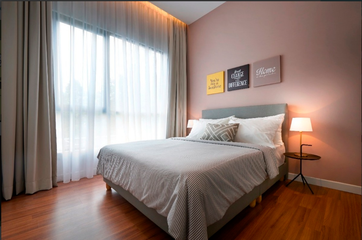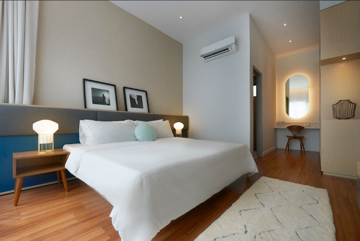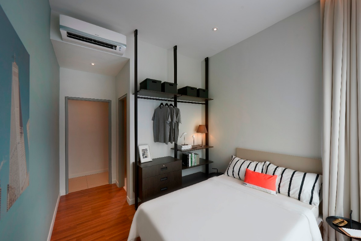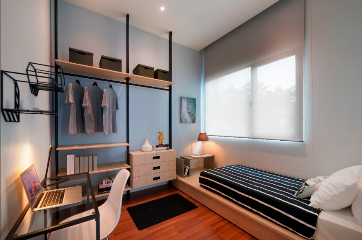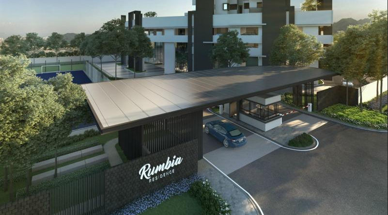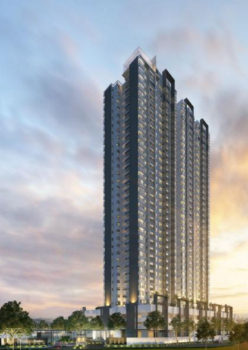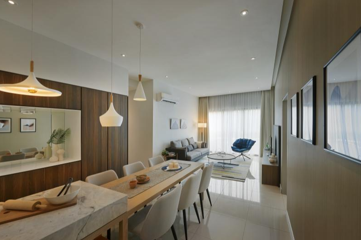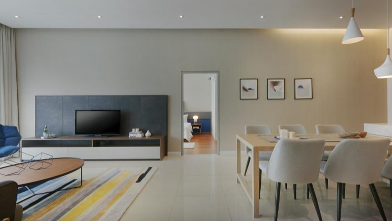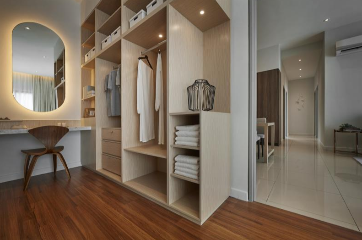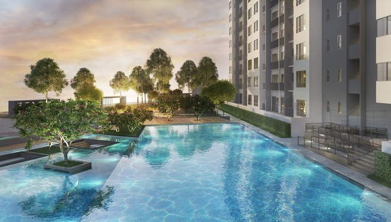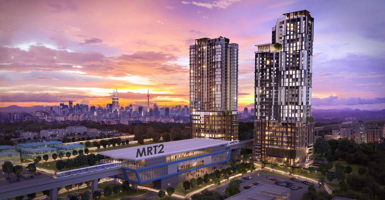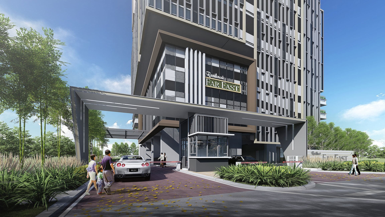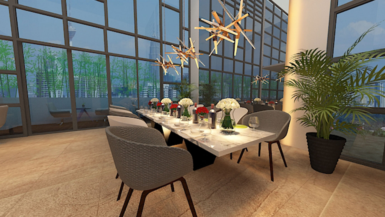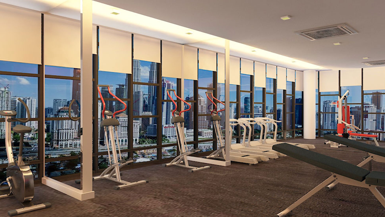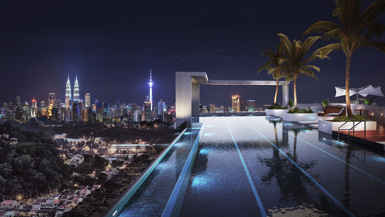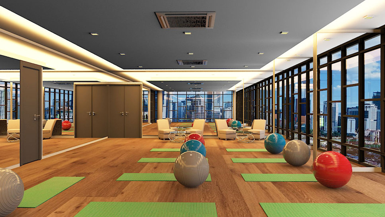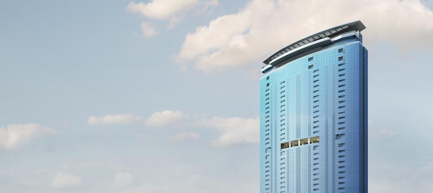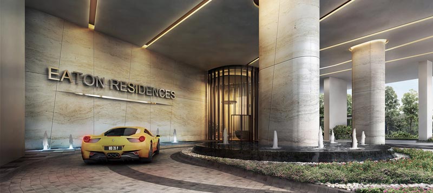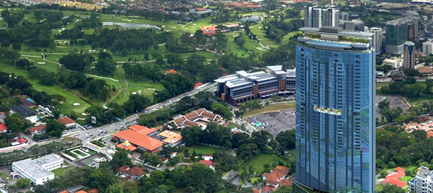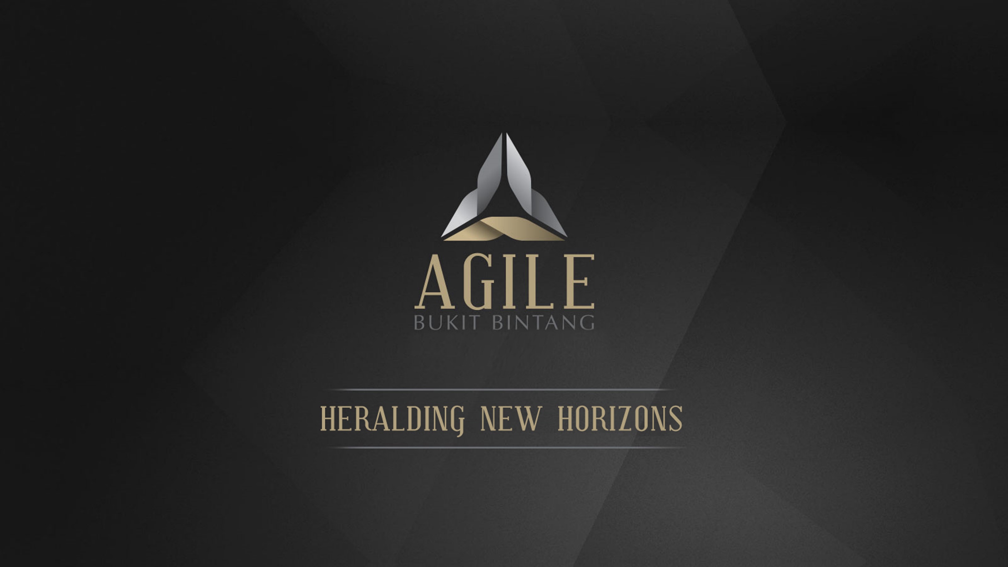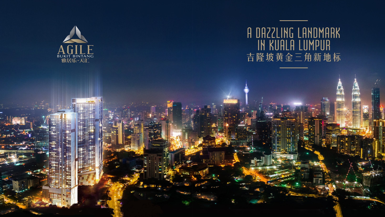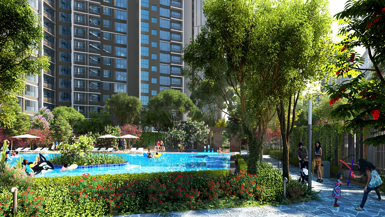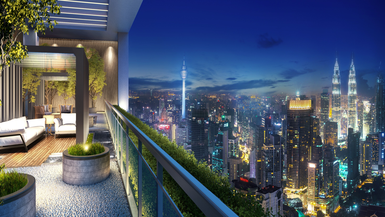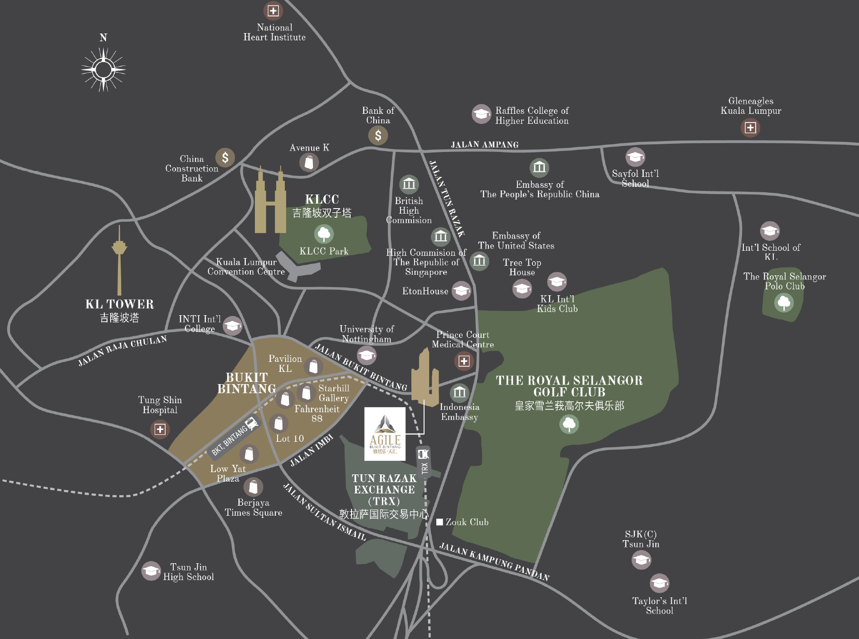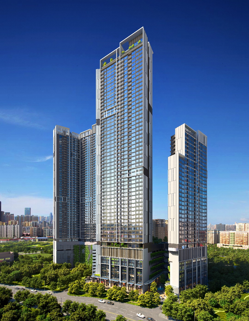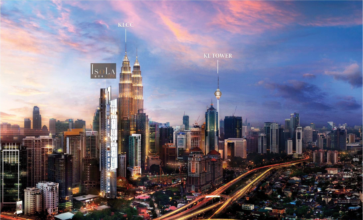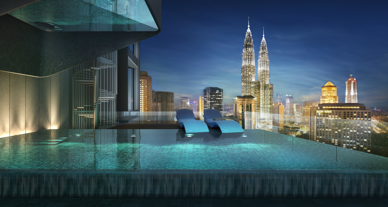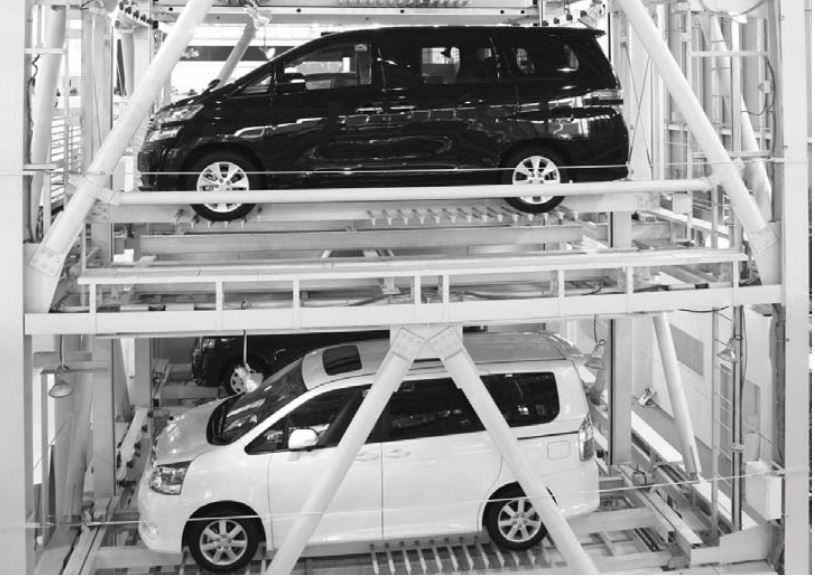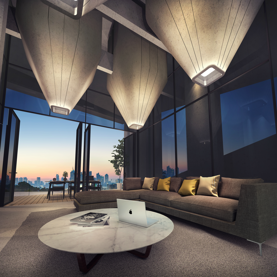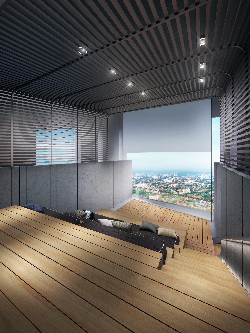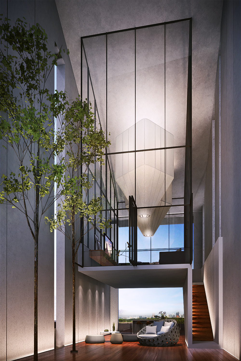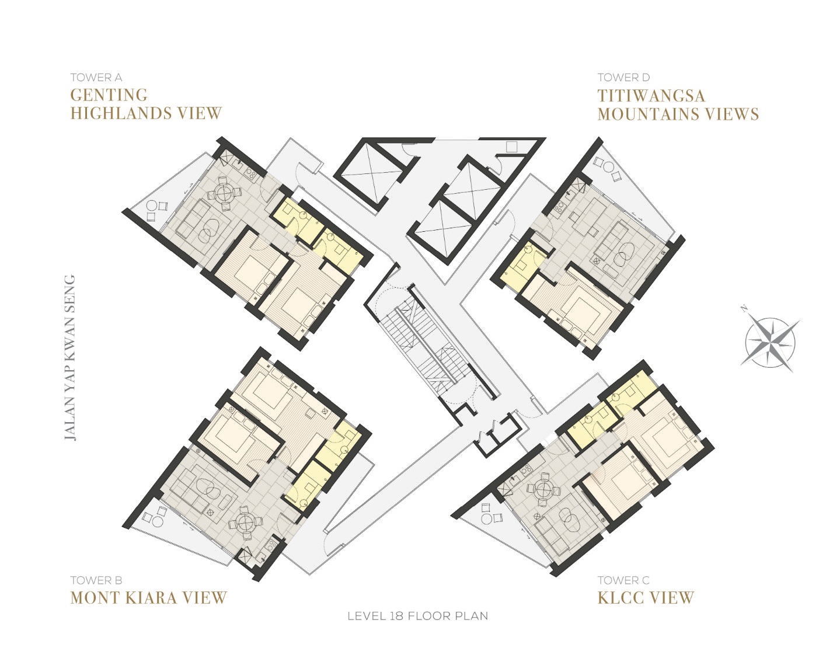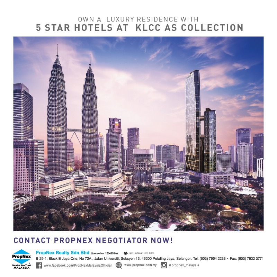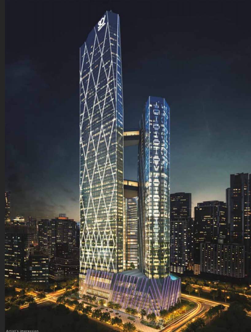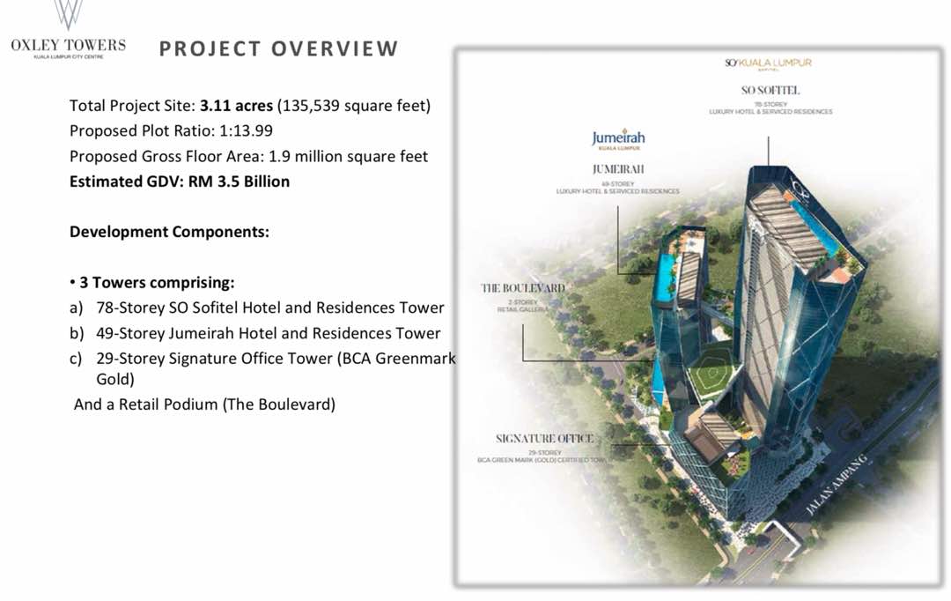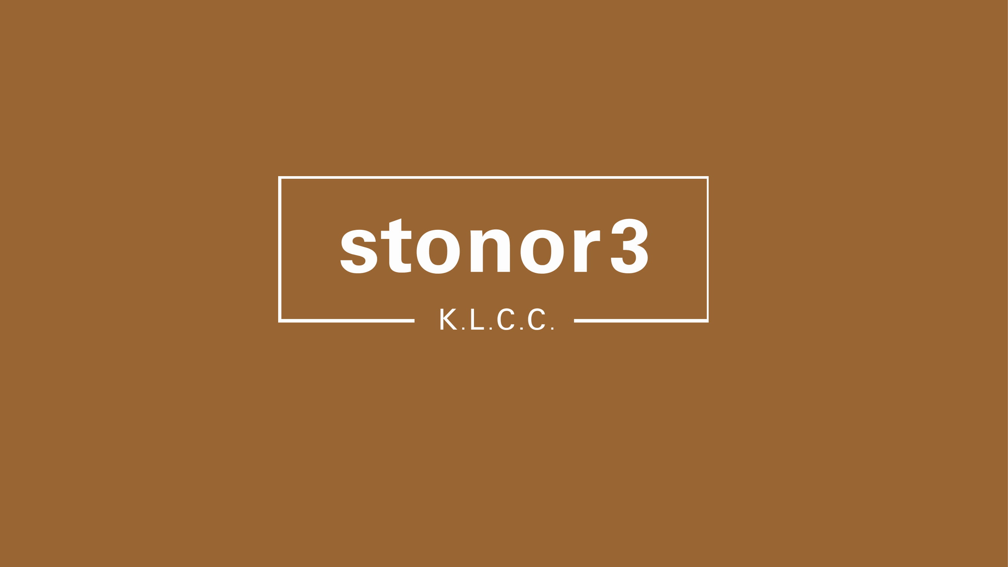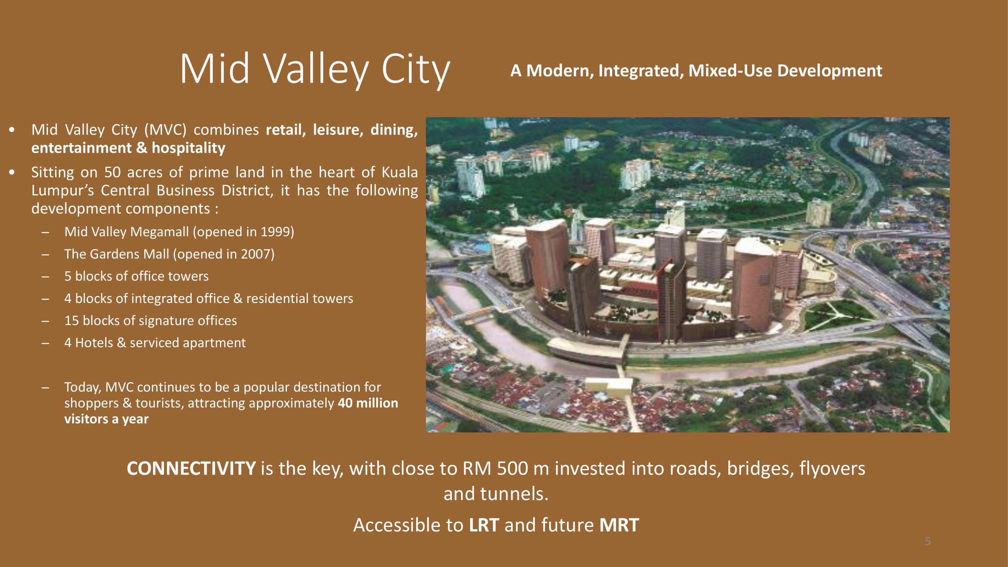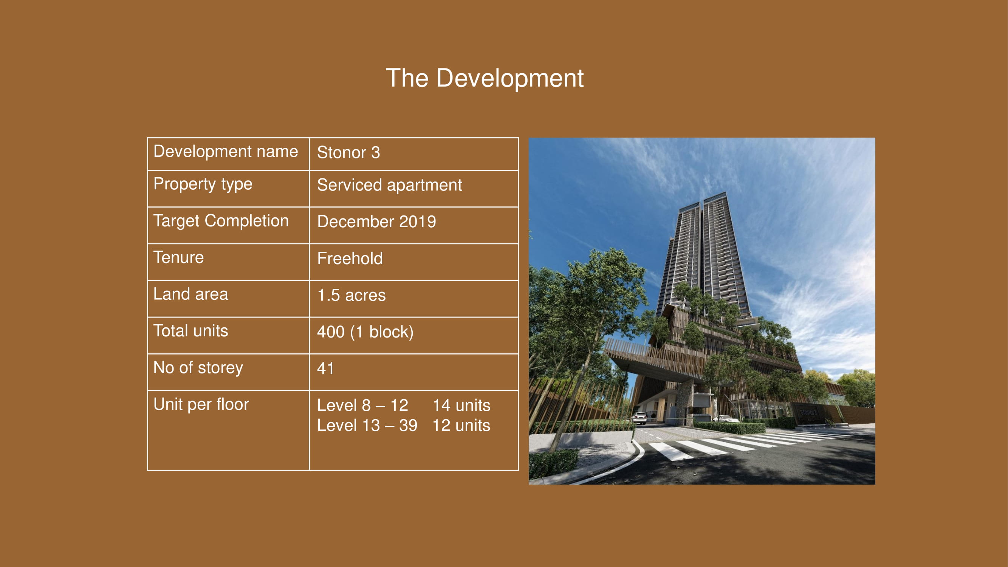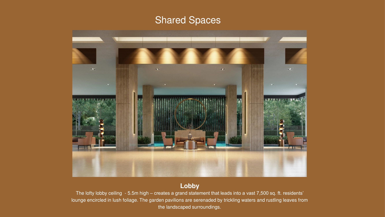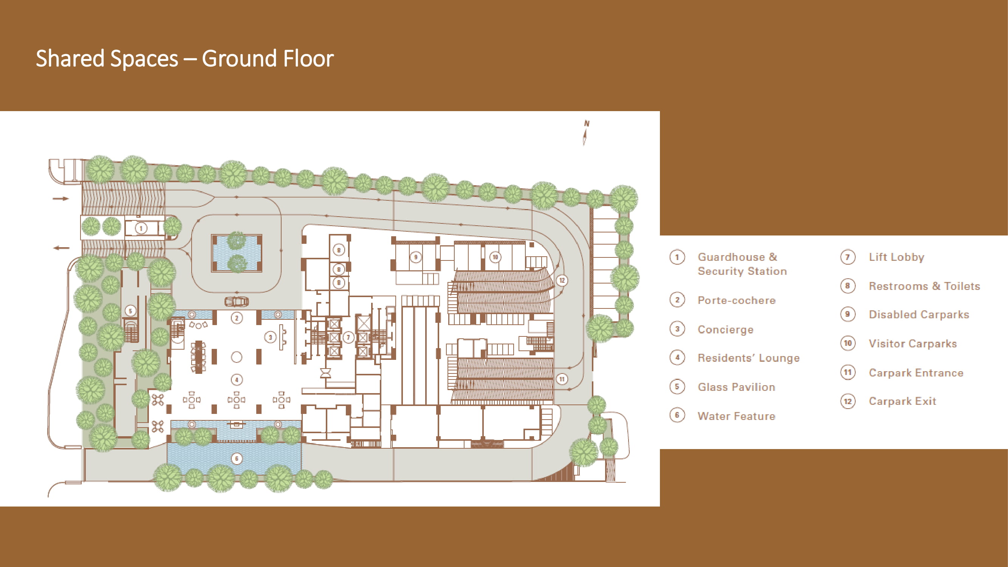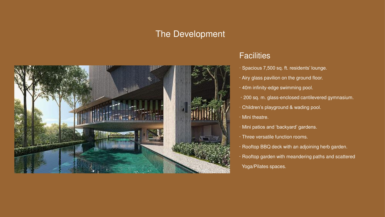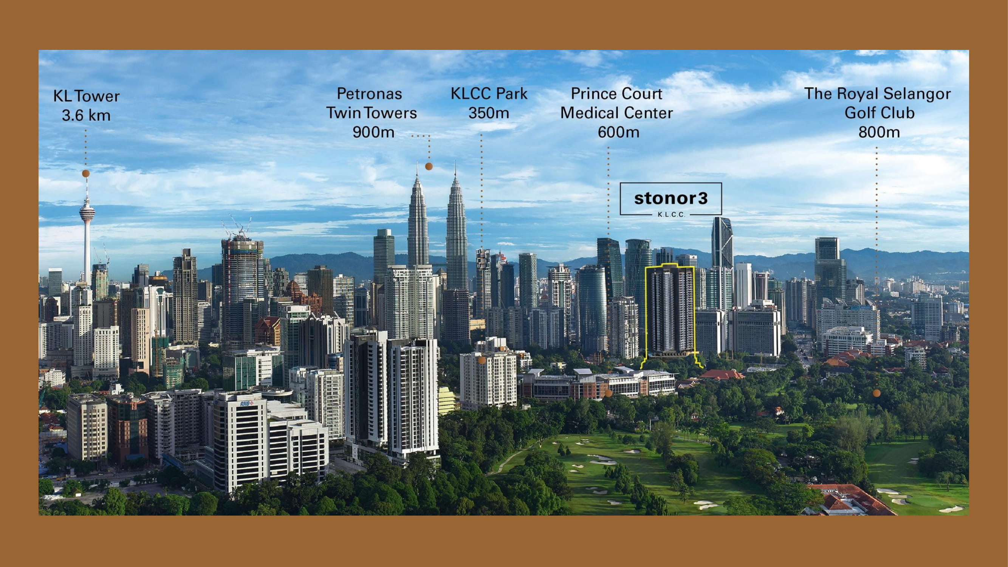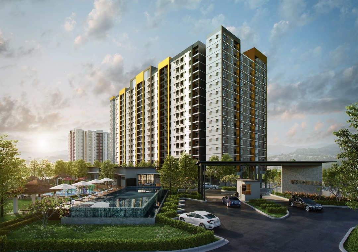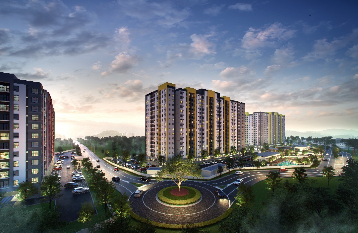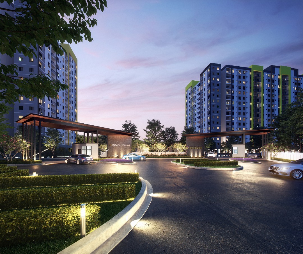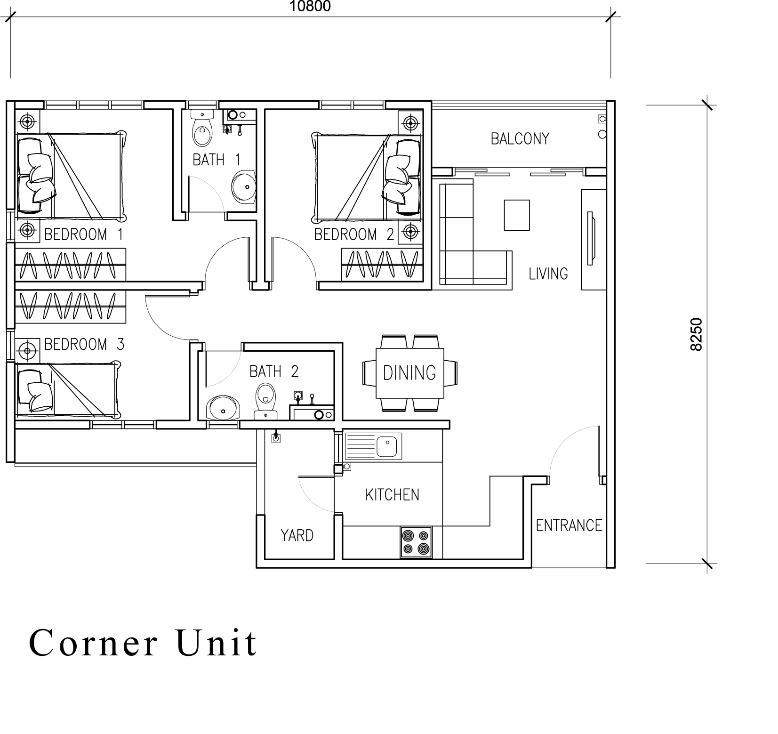Details
Project NameStonor 3
Property GalleryLevel 8, Annexe Block, Menara IGB, The Boulevard, Midvalley City, Lingkaran Syed Putra, 59200 KL
LocationBe part of the Prestigious KLCC address within Golden Triangle of city center and walking distance to KLCC, a lifestyle, a world class shopping mall.
DirectionKuala Lumpur City view or Royal Selangor Golf Course (RSGC) view with Balcony
ConnectivityFuture MRT Line 2 - Conlay Station (4-6 mins walk) and KLCC East Station
Description
Stonor 3 occupies 1.5 acres of prime land just off Jaian Stonor, in the heart of KLCC.
This vibrant, modern 41-storey residential tower offers a selection of elegant city apartments. Each designed to maximise space and light, and features full height glazing for breathtaking city vistas.
Within the homes, every material has been hand-selected to create a sleek and luxurious city residence. Our interiors feature high quality fittings and finishes from around the world, such as European kitchen appliances, German fittings and Japanese bath ware.
Drawing on Tan & Tan's experience in developing landmark neighbourhoods that endure, and leveraging the Japanese eye for detail and efficient use of space, Stonor 3 offers a highly rewarding and unique living experience.
At the Ground Floor, a luxurious double volume-height Residents’ Lounge makes a striking welcome statement.
This 696 square meter space offers a large hotel-style guest reception and lobby, elegant lounge seating, long tables and an airy glass pavilion overlooking a wooden sanctuary and tranquil water features.
The 7th floor offers wonderful sport, leisure and family activities. There is a 40 meter long infinity-edge lap pool flanked by a sun deck, a 200 square meter floating gym, open-air patio garden spaces with mature trees, a children’s pool and playground, and a covered recreation space complete with high speed wireless internet.
On the Rooftop Deck there are glamorous city views, under an intriguing sculpted roof. There are 2 dedicated meeting rooms with adjoining private lawns, a charming courtyard garden with reading nooks and yoga spaces, as well as a barbeque deck and herb garden.
Luxurious Furnishings
Solid panel entrance door embedded with Kawajun locksets
Burmese Teak flooring covers almost the entire unit (except kitchen and wet rooms).
Large, tall windows to take full advantage of the city views, and welcome natural light
Spacious designer wardrobe with double layer* arrangement to maximise storage space.
Fully fitted, bespoke kitchen that will satisfy even the most advanced home chefs
Quartz stone countertop that is elegant yet heat-resistant and durable
High-quality high-end French appliances by De Dietrich and Brandt, including built-in steam oven, hood and induction hob integrated refrigerator, combi washer and dryer
The Japanese-inspired master bathroom is completed with sophisticated fittings and elegant finishings.
A chic semi-sunken tub with a bench seat
Shower area has built-in conveniences - a bench and wall ledge for placing bath products.
Toto Neorest toilet
The vanity area is embellished with quartz stone surface, and high- quality German tapware
Folding mirrored doors of the cabinet create multi-angled reflections
High ceiling, 3.3m from the floor at main areas.
Full ceiling-height wardrobes
2 Car park(s)
Concealed air-conditioning units behind slim grille.
Hot and cold water system.
Dedicated access to service lift for maintenance.
Energy saving compliance tap fittings & air-conditioner
GRR or Special Rebate Package
Option 1: Guaranteed Return Scheme (first 60 units) Special rebate scheme. 6% per annum for 2 years based on nett selling price. 8 % rebate from the listing price. Complimentary fully furnished.
Option 2: 8 % rebate from the listing price.
Person In Charge

